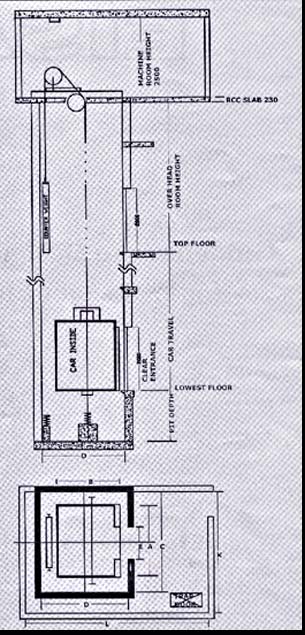Layout
Drawing for EISA Passenger Lift
|
Layout
Drawing for EISA Passenger Lift
|
|
Well
Enclosure: Well Dimensions are finished with Plaster & must be in Plumb. Above G & 7 Floors for every additional floor or a part thereof, add 100 mm in Shaft Dimensions to take care of out of Plumbness
|
 |